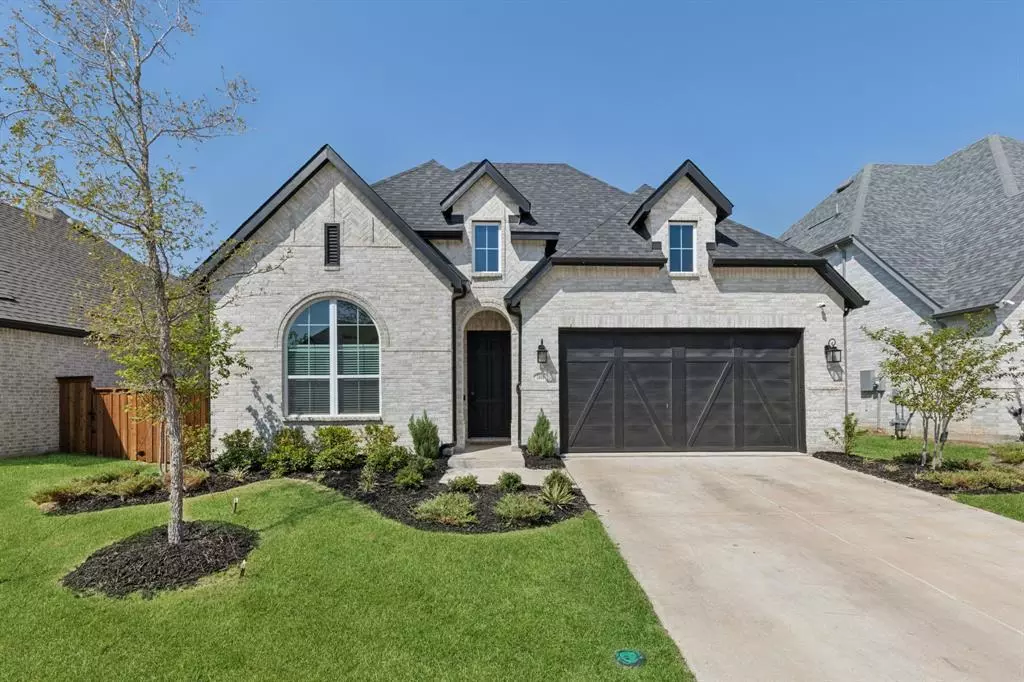$569,000
For more information regarding the value of a property, please contact us for a free consultation.
3 Beds
3 Baths
2,299 SqFt
SOLD DATE : 12/16/2024
Key Details
Property Type Single Family Home
Sub Type Single Family Residence
Listing Status Sold
Purchase Type For Sale
Square Footage 2,299 sqft
Price per Sqft $247
Subdivision The Parks At Wilson Creek Ph 1
MLS Listing ID 20751039
Sold Date 12/16/24
Style Traditional
Bedrooms 3
Full Baths 2
Half Baths 1
HOA Fees $143/mo
HOA Y/N Mandatory
Year Built 2023
Annual Tax Amount $1,613
Lot Size 6,621 Sqft
Acres 0.152
Property Description
This Is It! This Is The One You Have Been Waiting For! Welcome Home To This Highland Built Beauty. SO Many Upgrades! You Can Not Build This Home For This Price!! Large Living Room Features Stunning Sliding Glass Doors With A Wealth Of Natural Light. Wonderful Kitchen Showcases Two Toned Cabinetry With Loads Of Storage Space, Chic Backsplash With Pot Filler Faucet, Pot Drawers, 5 Burner Gas Cooktop and Light Quartz Counters. Open Living Room Kitchen Concept Perfect For Entertaining and Everyday Functional Living. Relax in the Secluded Master Suite Featuring Stylish Stand Alone Tub, Frameless Shower, Oversized Double Vanity With Sitting Area, and Floor To Ceiling Tile Wall. Media Room is Perfect for Gaming or Movie Night or Can Be Used As 4th Bedroom. Enjoy The Large Backyard With Extended Patio. French Drains As Well! New On Site Elementary School and Amazing Amenities Coming Soon Including Resort-Style Pool,Kiddie Pool,Sand Volleyball Court, and So Much More!
Location
State TX
County Collin
Direction Heading North On Preston Road From 380, Take a Right On Outer Loop, Go 2.4 Miles, Take Left On Roseland, Left On Riverside, Right On Moonstruck, House Will Be On The Right.
Rooms
Dining Room 1
Interior
Interior Features Decorative Lighting, Eat-in Kitchen, Kitchen Island, Open Floorplan, Pantry
Heating Natural Gas
Cooling Central Air
Flooring Carpet, Luxury Vinyl Plank
Appliance Dishwasher, Disposal, Gas Cooktop, Microwave, Tankless Water Heater
Heat Source Natural Gas
Exterior
Exterior Feature Covered Patio/Porch
Garage Spaces 2.0
Fence Wood
Utilities Available City Sewer, City Water, Sidewalk, Underground Utilities
Roof Type Composition
Total Parking Spaces 2
Garage Yes
Building
Lot Description Interior Lot, Landscaped
Story One
Foundation Slab
Level or Stories One
Schools
Elementary Schools O'Dell
Middle Schools Jerry & Linda Moore
High Schools Celina
School District Celina Isd
Others
Ownership See Tax Records
Acceptable Financing Cash, Conventional, FHA, VA Loan
Listing Terms Cash, Conventional, FHA, VA Loan
Financing Conventional
Read Less Info
Want to know what your home might be worth? Contact us for a FREE valuation!

Our team is ready to help you sell your home for the highest possible price ASAP

©2025 North Texas Real Estate Information Systems.
Bought with Darrian Clark • SevenHaus Realty
Find out why customers are choosing LPT Realty to meet their real estate needs
Learn More About LPT Realty

